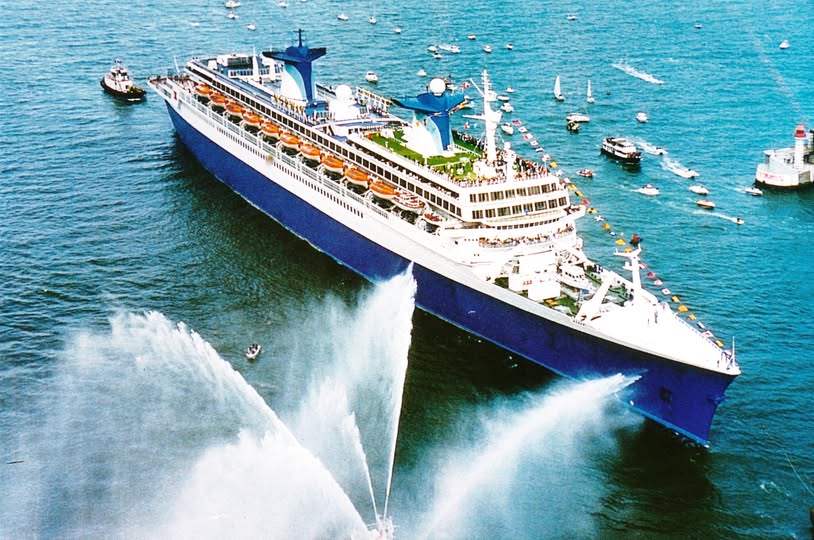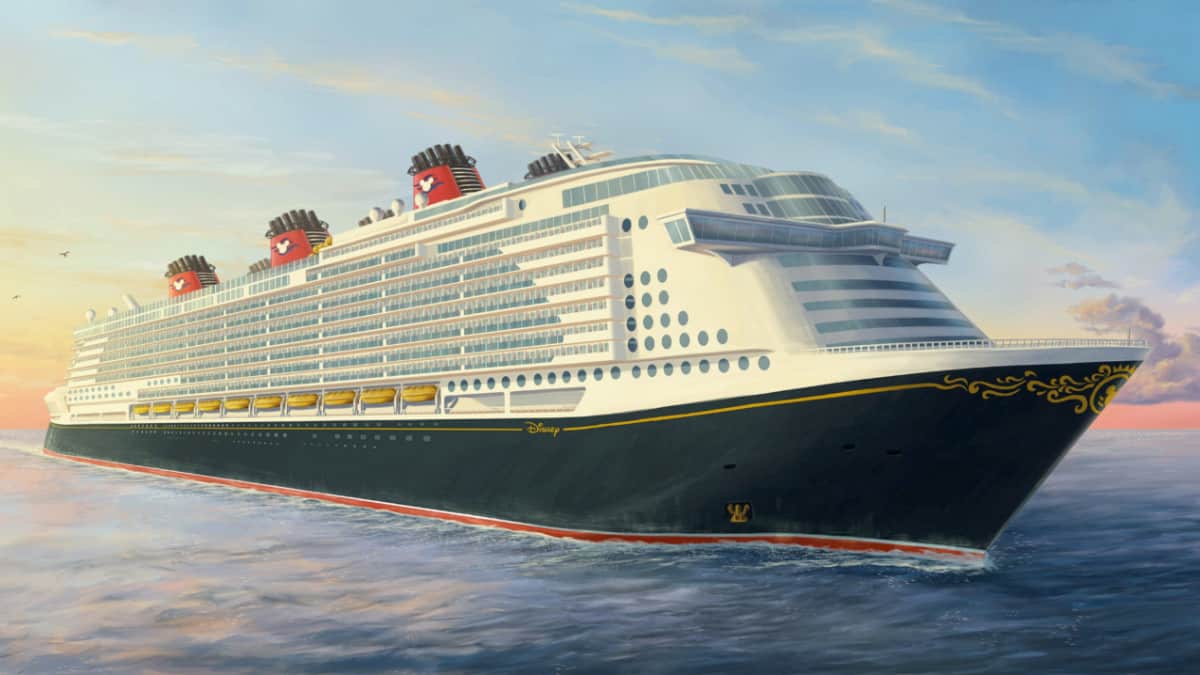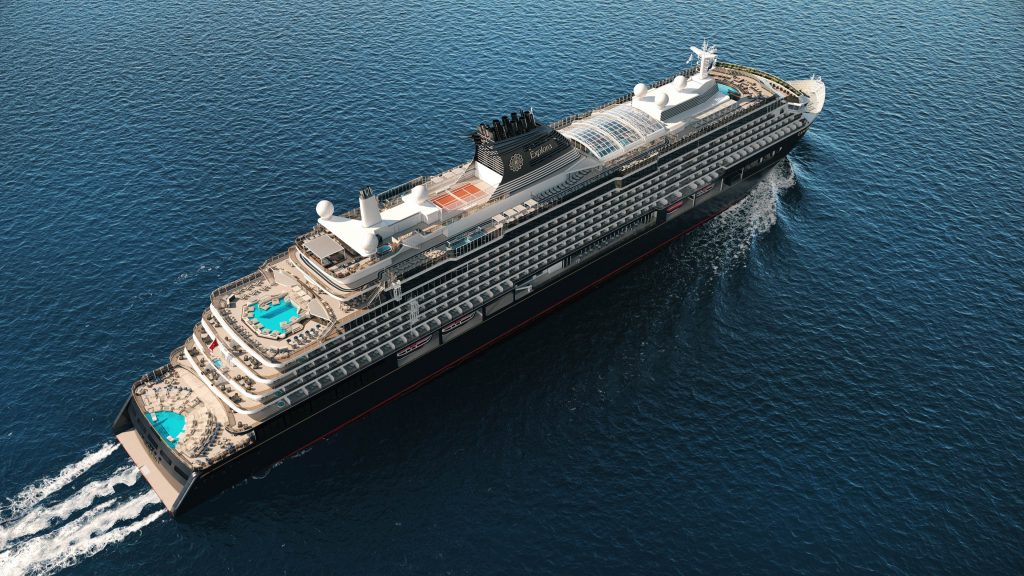He introduced hotel-style interiors to ocean liners
Charles-Frederic Mewès, was born in Strasbourg, Alsace in 1858 and grew up in Paris after his family had fled the Prussian invasion. He studied at the École des Beaux-Arts with Jean Louis Pascal being his main teacher there.
His work includes hotels, ocean liner interiors, clubs and private residences. They all showed the opulence of his favourite Louis XVI style. Mewès was absolutely not charmed by the modern interior styles emerging at the time as well as the growing popularity of Art Nouveau.
Mewès opened firms in both London and Cologne, Germany, with his companion Arthur Joseph Davis who had been his classmate at the École des Beaux-Arts and with the Swiss Alphonse Bischoff.

Highlights of his land-based oeuvre are the Ritz Hotels in Paris (1898), London (1906) and Madrid (1908-1910). These hotels all showed French style influences, for example the Ritz Hotel in London was known for its its Parisian exterior and colonnade and its Louis XVI interiors. Mewès also designed the clubhouse of the Royal Automobile Club in London, (1910) featuring a Pompeiian-style swimming pool still in use today which he would later repeat in his work on the ocean liners Imperator, Vaterland and Bismarck. Imperator’s Pompeian Bath being the most famous of the three. Among the buildings he designedwere the Château Porgès de Rochefort-en-Yvelines , the Jules Ferry residence and his own residence at 36 Boulevard des Invalides in Paris.

The first passenger liner Mewès worked on was Hamburg America Line’s SS Amerika in 1905. The company was so pleased with his work, that they hired Mewès to become their main designer working exclusively for Hamburg America. On three German ships Imperator, Vaterland and Bismarck he incorporated his famous Pompeiian pool. However, although the liners he worked on were grand symbols of nationalism, thier interior decoration was actually quite international. With attracting international travellers in mind, Hamburg America’s CEO Albert Ballin didn’t want his ships featuring German-style interiors. So Mewès brought his international flair to the ships he designed, and despite Imperator’s massive German eagle fitted to her bow and shrine to Kaiser Wilhelm II its interiors were heavily French rather than German. Mewèss even designed the ship’s lounge in the eighteenth century English style of Robert Adam and as mentioned before Imperator’s Pompeian Bath was copied directly from the swimming pool Mewès built for the Royal Automobile Club in London.

At the same time Mewès was designing HAPAG’s Imperator, Vaterland, and Bismarck, his English partner, Arthur Davis, was designing Cunard’s Aquitania. Although there will have been contact between the two interior architects, both Davis and Mewès had contracts tying them exclusively to Cunard and HAPAG, to safeguard both company’s internal secrets of the trade.
A brilliant and well read man, Charles Mewès owned an extensive library, especially consisting of books on interior design. Later he started teaching, sharing his enormous knowledge with many students from all over the world.
Returning to his roots, Charles Mewès bought the small castle of Scharrachbergheim in Alsace, where he spent much time with his three children after the death of his wife in 1896. He died in Paris in 1914.
Passenger ship interiors Charles-Frederic Mewes worked on during his career
Mewès was responsible for the luxurious interiors of the German HAPAG liners Amerika (1905), Kaiserin Auguste Victoria (1907–8), Imperator (1911–12), Vaterland (1913), and Bismarck (1914). He was also involved in designing the décor of the Cunard liner Aquitania (1914).
Amerika (1905–1906)
Charles Mewès designed the interiors of Amerika, while the English firm of Waring & Gillow was contracted to decorate the main public rooms. Amerika‘s interiors introduced a totally new approach as they were modelled after a luxury hotel rather than on castles and palaces.
The three deck high grand staircase was magnificent, leading to the First-Class dining room at its lowest level. The dining room was done in the Louis XVI style and had balconies on all four sides. The à la carte restaurant was modelled on the Ritz-Carlton Grill at the Carlton Hotel in London, which Mewès had designed in 1906. The Carlton Hotel Company had given special permission to use their brand name for the Amerika’s Ritz-Carlton à la carte restaurant. It was managed by the famous hotelier César Ritz, while the renowned chef Auguste Escoffier created the exclusive dishes being served. This restaurant was also designed in the Louis XVI style. It had chestnut and mahogany paneling. The chairs were copied from those found at the Versailles castle. At the center of the room was a skylight with gray and yellow-colored glass panels.
Amerika was lavishly decorated throughout: both its grand staircases in First-Class and the ladies’ drawing room were designed in the Adam style. The drawing room had white walls with blue Wedgwood plaques and it featured a glass dome, Furniture in this room had been most elegantly upholstered in rose-colored silk with draperies done in rose and silver. The adjacent writing room was done in a different style, the Empire style, with paneling of white and gold and silk panels while the two-level smoking room had been designed in yet another style, the Elizabethan style. Its two floors were connected by a staircase. On its ceilings, the smoking room had oak beams with lanterns attached and rough oak panneling on the walls done in a sixteenth century style. Its centrepiece was a stone fireplace with a chimney constructed of bricks.

Kaiserin Auguste Victoria (1907-1908)
Like her sister ship Amerika, the interiors of the Kaiserin Auguste Victoria were extremely luxurious and included several cutting-edge amenities. Her interiors were again designed by Charles Mewès and the decoration entrusted to the English firm of Waring & Gillow, as had been the case with the Amerika. Like her older sister, the Kaiserin Auguste Victoria offered an à la carte restaurant as an alternative to the main dining room. It even had an escalator fitted. Both were spectacular novelties at the time. A gymnasium, electric baths, massage rooms, a palm garden, music room, and a two-deck high smoking room made her a very comfortable vessel.

SS Imperator (1913)
Mewès again created an extremely luxurious vessel, as always using an array of interior design styles in Imperator. She had three rstaurants, the First-Class dining room on F Deck and two smaller restaurants on B Deck. The large main dining room could accommodate 700 diners in one sitting. The Ritz-Carlton restaurant was present again, including a palm court in the Directoire style, managed by staff from the Ritz-Carlton Hotel in London. Other First-Class public rooms included a 72-foot-long lounge/ballroom, several ladies sitting rooms, a Grill Room at the aft end of B Deck, a tea garden, Veranda café and a smoking room. This Tudor style smoking room was decorated with brick from a demolished Tudor-era cottage in England. The lounge/ ballroom, or “Social Hall”, as it was called, featured Gobelin tapestries. In the evening the carpet could be removed to create a dancefloor.
Imperator introduced a two-deck-high, Pompeiian-style swimming pool for its First-Class passengers, inspired by a the similar swimming pool Mewès had designed in 1907 at the Royal Automobile Club in London. Turkish baths, steam baths, electric baths, massage and hairdressing rooms and a gymnasium which at the time was the largest and most luxurious on the seven seas were also there for first class passsengers to enjoy. Even Second-Class had its own gymnasium as well as their own smoking room, reading and writing rooms, dining room, and music room, again a novelty.

Vaterland and Bismarck (both 1914)
On Vaterland and Bismarck, Mewès took advantage of an unusual new arrangement: the funnels’ smoke channels passed through the decks at the sides of the hull rather than the center, freeing space and allowing an entirely new arrangement of public rooms. They also opened up from one to the next so that an open space resulted, extending from the oval Ritz-Carlton restaurant, through the palm garden, grand hallway to the main lounge/ ball room. The main staircase extended through six decks and elevators were fitted.

RMS Aquitania (1914)
For their RMS Aquitania (1914), Cunard hired Arthur Joseph Davis to do her interior design and lead fitting out. He had also been involved in the construction of the London Ritz Hotel, a hotel which at the time was viewed as one of the most famous. At the same time, his business partner Charles Mewès was the lead interior architect of HAPAG’s Imperator-class of ships. Although they worked separately and in different countries, the UK and France and were to keep all of their designs for their respective employers secret from each other for obvious competitive reasons, there must have been consultation between them. However, in the end each ship showed their respective designers’distinct style, but without a doubt Mewès will have influenced Aquitania‘s interior design from a distance…




