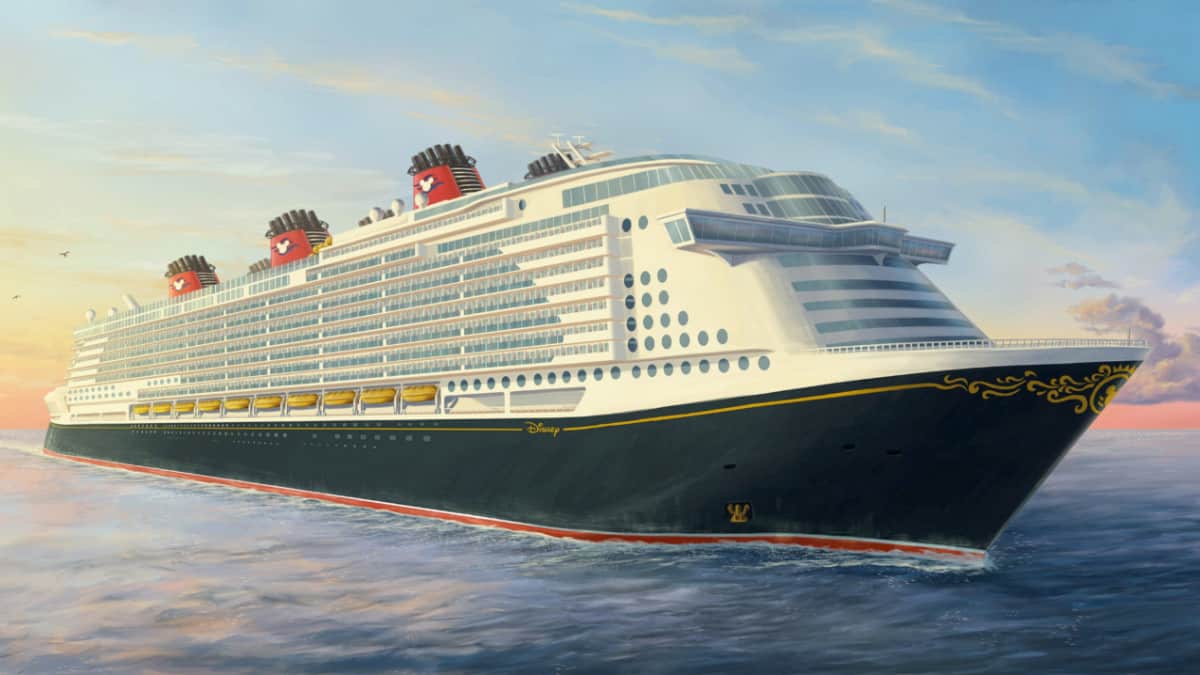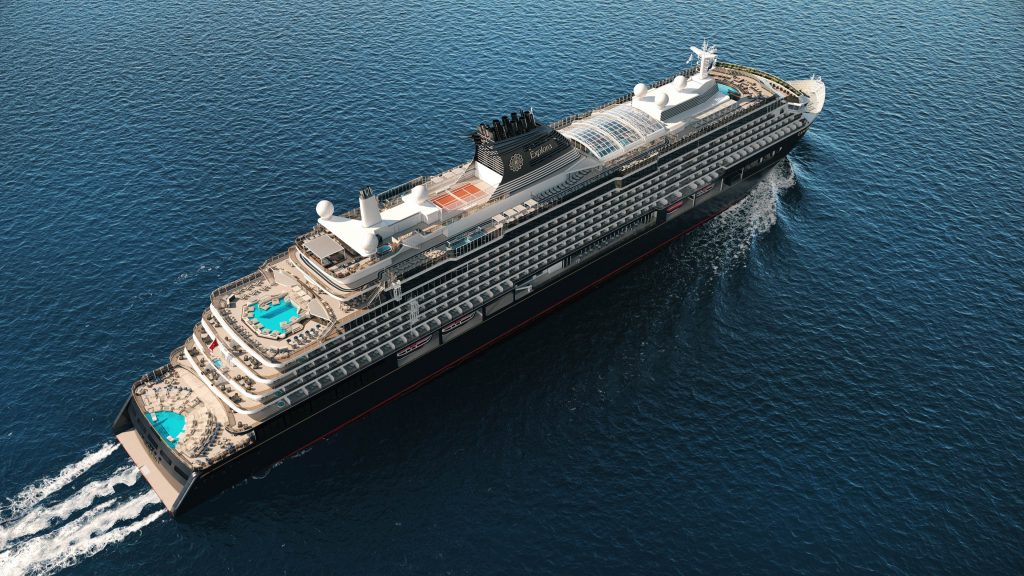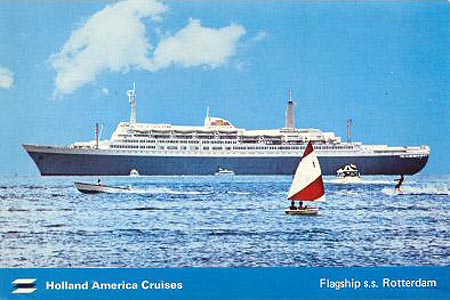He brought international flair to ocean liners at the turn of the 20th century using historical revival styles like neo-baroque and -renaissance
Poppe was born in Bremen into a family with a heritage as architects. From 1855 to 1859, he studied architecture at the Polytechnic School in Karlsruhe, later to be the University of Karlsruhe.
For the first two years after his studies, he worked as an architect in Berlin, he worked under the architect Hermann Friedrich Waesemann on the Rotes Rathaus, Waesemann’s main work.
In 1863, he moved to Bremen, but soon left Germany for six years of travel to broaden his horizon and study in in Italy, Greecea nd ending his journey in France, where he lived for some time in Paris.
Poppe’s designs drew most on the Renaissance and the Baroque; in the first part of his career he was greatly influenced by what he had seen in Italy and especially France. In the 1870s he shifted more to the style of the English Gothic revival. His buildings were richly ornamented inside and out.
He acquired a reputation by building large public buildings, like for example the Bremen waterworks (1873), library (1896), Cotton Exchange (1902) and Rice Exchange (1904). He was also chief architect for the Nordwestdeutsche Gewerbe- und Industrieausstellung (Northwest German Trade and Industry Exhibition) of 1890 and in 1883 he was the leading architect for the redesign of the upper chamber of the Town Hall of Bremen.

Apart from large public buildings Poppe also designed numerous villas for the rich of Bremen. One of these was Villa Ichon, built in 1849 which he had converted before to a neo-renaissance style for one of his wealthy clients. He later acquired it after redesigning and rebuiltding it tohis own taste lived there for many years.
The new headquarters building he designed for Norddeutscher Lloyd (1901–1910) was at the time the largest building in Bremen. Itoccupied almost an entire quarter of the city! At the time, this Renaissance revival building was the largest in the city, with large gables and a bottle-shaped tower 75 metres tall.

From 1881 to 1907, Poppe was chief interior designer for Norddeutscher Lloyd, the first layman ever tob e responsible for the interior design of entire ocean liners. Up till then, this had been part of the work of the yard’s naval architect. A groundbreaking novelty then, he started transforming them into floating hotels, giving them more of an international flair. Before, passenger ships were considered basic transportation ferrying passengers from A to B and their interiors reflected this, being dark, severe and dull.
Another innovation he was responsible for was placing the first-class dining saloon in the centre of the ship, not only because this was the location within the ship where there was the least movement (and seasickness in rough seas) but here they could be two or three decks high, lit by a giant skylight. This was also the reason why the funnels of the German four-stackers were grouped two by two with more space in between which made them immediately recognisable.

It all started when Poppe was hired by Johann Lohmann, the director of the company, to design the interiors of the eleven Rivers-class liners because of his preeminence as a designer.
Starting working on the SS Elbe of 1881 followed by its ten sister ships. Lahn (1887) was the first ship showing Poppe’s opulent neo-Baroque style.
This continued in the interiors of the Kaiser Wilhelm der Grosse (1897), the first of the German four-stackers nicknamed the Four Flyers because of their speed. Three of them won the Blue Riband fort he fastest Nort Atlantic crossing. He also designed her in his trademark neo-Baroque style. Critics described her as a “sea-going boast”. Poppe designed a heavy, dark, severe streng smoking room in German Baroque style and a French Rococo ladies’ drawing room in white and gold with light blue upholstery, both heavily ornamented public spaces.

Another German four stacker, Kaiser Wilhelm II (1904) again featured Neo-Baroque style interiors. The three-level First Class dining saloon was lavishly decorated with carved festooned shields. It also had a life-size portrait of the Kaiser, between “allegoric figures of loyalty and sagacity” and cherubs representing “the Trades, Commerce, and Shipping”, all upheld by gilded eagles as it was later described.
Lohmann’s successor, Heinrich Wiegand continued to hire Poppe’s services, but in 1906, when Poppe was seventy years old (!) and after 35 years of designing the interiors of Norddeutscher Lloyd liners, he introduced younger, progressive architects for some of the interiors on the Kronprinzessin Cecilie,.However, Poppe still was responsible for her main public rooms.


When Albert Ballin, CEO of rival company Hamburg America Line, ordered the Augusta Victoria in 1888, he asked Poppe to design her interiors. With her lavishly decorated interiors, done in true “Poppe-style”, she, like the Norddeutscher Lloyd vessels Poppe had designed, also introduced the concept of the “floating hotel” in the HAPAG-fleet with her rococo stairwell, illuminated by pear-shaped prisms and light bulbs held by gilded cherubs, a reception court with palm trees and a dark smoking room done in gothic style.
Poppe’s preference for historicism was not popular with his younger collegues, who worked inmodern styles like the Jugendstil. Slowly, reviving historical styles like Baroque and Rococo had become outmoded.
The last years of his life he withdrew to his estate of Poppenhof on the right bank of the River Lesum in Burglesum, now part of Bremen, where he died in 1915.




